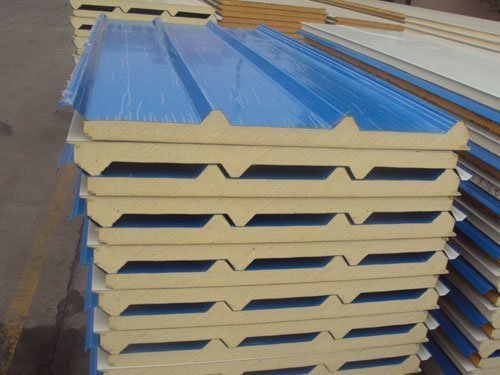We offer a wide range of Puf Roofing Panel for the various applications such as Cold Storages, Freezer Rooms, any type of industrial application for Roofing, Wall Cladding, Partitions, Walk On Ceilings, Prefabricated Shelters, Accommodation Shelters, Information Kiosks, Health Centres, Community Shelters, Communication Shelters etc.
“World’s Best Manufacturing Process with continuous Production line for Sandwich PUF/PIR Panels.”
Metal-faced polyurethane sandwich panels are the system of choice of today for large industrial buildings refrigerated warehouses,office blocks,exhibition halls,fair pavilions,schools and sports halls.
The aluminium or steel facings themselves are surface coated and can be manufactured with profiles of various depths leading to a higher load bearing.
Polyurethane sandwich panels come complete with specially formed tongue-and -groove joints ensuring a perfect fit and maximum integrity,Assembly is fast,easy and cost effective.
The resultant sandwich panel has a load-bearing capability many times greater than the achieved by adding together the load-bearing capacities of the individual layers.As a result these thin,relatively lightweight sandwich panels can safely bridge wide spans. For Example,a panel just 100mm thick can easily bridge a clear span of some meters.
Manufacturing Process
The top and bottom coil (sheet metal) are clamped onto the plants unwinding unit and fed into the machine. In the first step, “corona system” cleans both reverse sides of the sheet metal using high frequency to remove greases and dirt and to guarantee the best possible subsequent full spread adhesion between foam and sheet metal. Thereafter the protective films are rolled onto outside of both metal sheets. The sheets are then brought together, the bottom sheet is foamed by the swinging foam head and the top sheet is mechanically steadied. Immediately thereafter, the panel is fed continuous line into the heated drying tunnel where the foam expands to its full volume, binds to the sheets and transforms both sheets to one robust, shear resistant composite structural panel. After leaving the tunnel the panels are cut according to your specification using flying saw/cutter.
Specification
| Panel thickness available | 30mm, 40mm, 50mm, 60mm, 80mm, 100mm, 120mm |
| Panel width available | 1060mm |
| Panel length available | 2000mm-12000mm |
| Average density | 40± 2kg/m |
| Thermal conductivity | 0.024-0.03 W/m |
| Temperature range | -40+800C |
| Free from CFC | CFC free |
| Type of foam | B1, B2, B3, PIR |
| Heat transfer co-efficient | -0.022W/M2*k |
| Pressure | 0.10Mpa |
| Cubic Area Change | =1%(-30 C – 100 C/96h) |
Panel Sheets specifications
| Polyester primer | 5 micron Non-toxic food-graded STANDARD polyester finish paint. |
| RAL 9010 color | : 20 micron |
| Back coat | 5 micron |
| Resistance to saline mist | 5 micron |
| 500h (ECCA TB) | 100 h (ASTM D 2247) |
Effective width and length:
| Wall | Roof | |
| Width | 1000 mm | 1000 mm |
| Length | Upto 12000 mm | 12000 mm |
Advantages
- Tongue and groove type joinery system.
- Hidden self tapping screws for aesthetic appeal.
- Great energy saver
- Fast and easy installation
- Light weight
- Space saving
- Various designs.vivid colours.
- Energy conservation as per ECBC code.
Sandwich panels have the following advantages over single skin/double skin field insulated panels.
- High load bearing capacity at low weight.
- Excellent and durable thermal insulation.
- capacity for rapid erection without lifting equipments.Easier installation in hostile weather conditions.
- Easy repair and replacement in case of damage.
- Long life and very low maintenance cost
- Good sound insulation
- Reasonable fire reaction and resistance
Application Area
Industrial Buildings
- Roof
- Walls
- Partitions-Semi Glazed
- False Ceiling
- Walk-on False Ceiling
Commercial Buildings
- facades/Elevation
- Side wall panelling
- Partitions-Semi Glazed
Warehouse/Godown
- Roof
- Walls
- Partitions
Cold storage/Blast Freezers
- insulated Ceiling
- insulated Walls
Farm House
- Decorative siding panels
Pharmaceutical Manufacturing units
- clean Rooms
- Walk-on False Ceiling
- Return-Air Boxing
Air Handling Units
Poultry Form
Dairy industry
Malls/Departmental Stores
- Insulated panels.
- Ceiling
- Facades
- Partition
- Walls
Energy efficiency
with 80 mm thick sandwich panels with polyurethane rigid foam, the U value is 0.297 W/(m K).In comparison, asolid wall with 24 cm thick masonry and 2 cm plaster walls has a U value of 1.85 W/(m K).Rigid polyurethane foam combines excellent thermal insulation properties with good mechanical strength,making it an outstanding construction material that does not rot,mold-resistant,odorless and non-toxic for all conceivable applications,The foam is resistant to the chemicals typically used in construction and is compatible with most solvent-containing adhesives,paints and wood preservatives.polyurethane rigid foam is extremely durable and can be installed easily and securely,ensuring cost-effective,efficient construction.
Eco Panels / Aluminium Foil Faced
The internal side of the insulated panel has a surface finish manufactured from aluminum foil of thickness 0.07mm.

